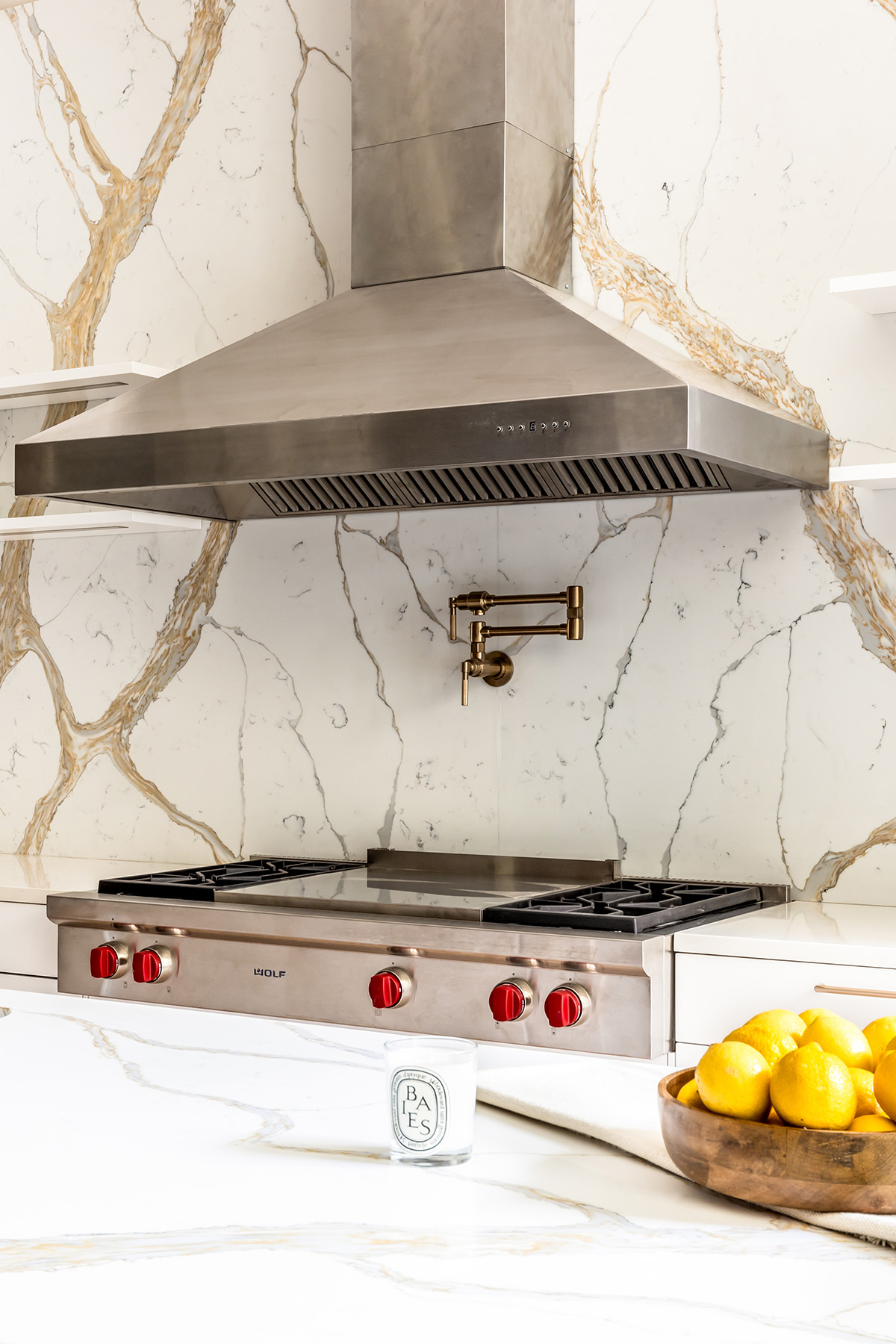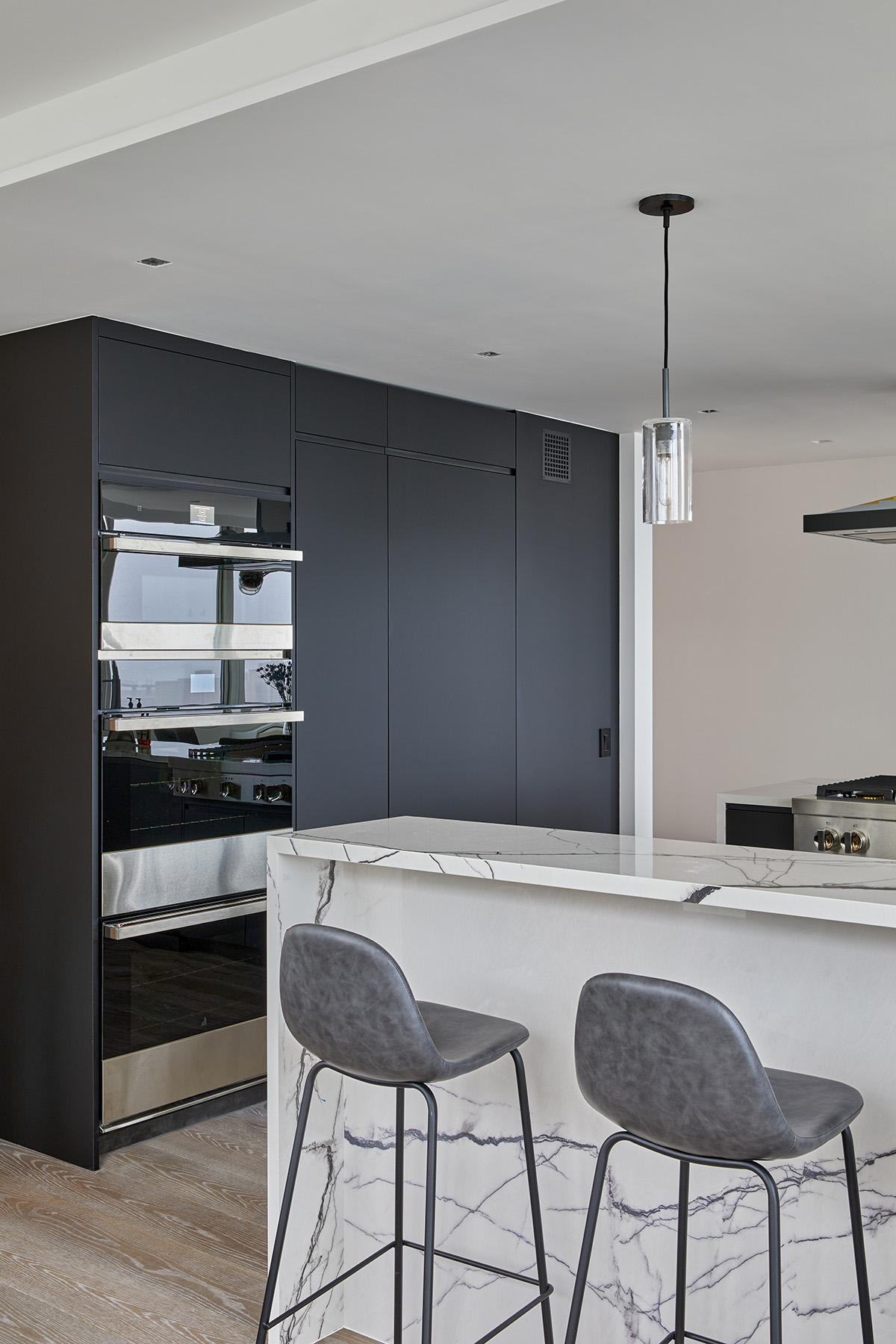The kitchen is such a crucial space within a home that its design must be held to a high standard. There are endless options when designing a kitchen, but making a space that works for you and exhibits your character is a great starting point.
I am Jorge Fontan, an architect in New York and owner of Manhattan-based architecture firm Fontan Architecture. At our office, we work on various project types, including residential interiors. The photos in this post are all from kitchens we designed in New York City apartments. I will use these projects to illustrate various ideas for kitchen design.
Open The Kitchen
The first thing to consider when renovating your kitchen is to open the kitchen if you do not have an open kitchen already. People used to build buildings in NYC with small enclosed kitchens. Today, most people like to have an open kitchen. An open plan makes the kitchen a design feature in the home and a centerpiece for the living space.
Below is a before-and-after picture from one of our projects, where we combined two apartments and opened the kitchen on both sides to create a visual and physical connection through the space. We have another post if you want to read more about Opening a Kitchen in an NYC Apartment.

Opening a Kitchen in Manhattan before and after
Counter Seating
You may want to consider counter seating if you have an Island or Peninsula in your kitchen. Sitting at the counter is a convenience many people like to take advantage of. The stools are especially useful in an open kitchen with limited seating. Additionally, the counter is a great place to sit if you need a more informal area.
There are different options for handling kitchen counter sitting. One is to keep the counter at the standard thirty-six-inch height. Alternatively, you can bump up the counter to be more of a bar height, as we did in the kitchen below. We elevated the counter at the stool side an additional six inches to get a high counter height for the stools. Choosing between these options is a matter of personal preference, but both work well.

Elevated Kitchen Counter With Seating (Manhattan Apartment UES)
Slab Backsplash
There are many options for a kitchen backsplash. One exquisite choice is to use a slab for the backsplash. A slab is a large piece of stone. A slab backsplash is an unmatched luxurious look.
The picture below shows a kitchen with a marble slab backsplash from an apartment we renovated. The entire backsplash is one piece of stone and has no seams. The seamless design creates a great aesthetic; you don’t have to worry about cleaning grout lines.

Marble Slab Kitchen Backsplash
Pot Filler
One simple convenience you can add to your kitchen is a pot filler. This fixture is a dedicated faucet behind the cooktop to fill pots on the stove. It is a slight touch but can make it easier to fill a large pot.
The pot filler is installed into the backsplash, as you can see in the photo below.

Pot Filler in the Kitchen Backsplash
Panel Ready Appliances
Panel Ready Appliances are designed to match the cabinets for a continuous look. These panels allow appliances such as refrigerators and dishwashers to blend into the kitchen.
In the picture below, a panel-ready refrigerator to the right of the wall ovens creates an elevated and simple modern appearance by matching the cabinets.

Panel Ready Appliances
Drawer Microwave
Drawer microwaves are a more modern aesthetic that has become popular with many of our clients. The real advantage of drawer microwaves is the look. This type of microwave is installed under the counter built-in with the cabinets.
Here is a picture of a drawer microwave in a kitchen island. This look is simple and neat.

Drawer Microwave
Wall Ovens
Wall ovens are incredibly convenient because you do not need to bend over to use them. These ovens are built into the cabinet wall, creating a modern, sleek aesthetic in the kitchen design.

Wall Ovens
Large Faucet in the Island or Peninsula
If your sink is in an island or peninsula one detail I highly recommend is a large faucet. A small faucet in an island can look out of scale. Use a large one and make it a feature.

Large Kitchen Faucet
High Quality Appliances
Use good quality materials, fixtures, and appliances. These items are often worth it, they really elevate the overall kitchen design.

High-End Kitchen Appliances
Undercabinet Lighting
Lighting is a vital part of interior architecture and kitchen design. Undercabinet lighting is standard these days, but there are different ways to execute it in a kitchen design.

Under Cabinet Lighting
Details
Details are everything. There are many little options that can elevate a kitchen design. Don’t get carried away; the design has to work together cohesively.
We added a little detail at the island countertop and waterfall in this custom kitchen. The marble slab has a step-back design that adds to the kitchen and is an appropriate choice for this project.

Unique Countertop Detail
Custom Cabinets
Well-made custom cabinets are the top-of-the-line option for your kitchen. We strongly prefer custom millwork shops as they provide better service and quality to large kitchen manufacturers.
The cabinets below are custom-made white oak veneer with brass finger pulls. These are high quality and made bespoke for our client.

Custom Kitchen Cabinet Door and Finger Pulls
Frame Views
You want to optimize your kitchen for functionality, but views are also important. We consider views from the kitchen and views of the kitchen when working out the design.

Frame Views in a Kitchen Layout
Visor Hood
You should install a hood in your kitchen for ventilation. There are many different hood designs, but if you want it to be minimal and discreet, you can use a visor hood.
The visor hood pulls out and looks rather sleek. It is installed on the underside of a cabinet with its components installed in the cabinet above.

Recirculating Visor Hood (Manhattan Apartment UWS)
Unique Features
If you plan on remodeling your kitchen in your home, you should make it personalized to you and your family. Using unique or even quirky features in the design can be a great way to make your kitchen stand out.
Here, you can see an articulating faucet in our client’s loft apartment. The overall design was somewhat industrial, and this faucet really brought it all together.

Unique Kitchen Faucet (Manhattan Apartment FIDI)
Maximize Storage
I have never heard anyone say they have too much storage in their apartment. We always try to maximize as much storage, especially in the kitchen. One tip is that you can have a row of upper cabinets if you have high ceilings.
Below, we have a kitchen with high ceilings. The upper cabinets are great for extra storage but are not as convenient to use as they are pretty high.

Kitchen with Upper Cabinets (NYC / Harlem)
Island
Most people like a kitchen island, but as it turns out, not everyone does. Consider putting in an island if you have an open kitchen and enough space. It makes for a great extra workspace and can have counter seating.

Kitchen Island (Manhattan Apartment UES)
Sink at the Window
If you have a window in your kitchen, put the sink at the window. It is nice to look at the view at the sink and have a little more openness.
The apartment below is on the twenty-fifth floor of an Upper East Side building with a window at the sink that gets a glimpse of the river.

Sink at Window
Finger Pulls
You can always install handles on kitchen cabinets, but an alternative detail is to use finger pulls. These pulls can create a more seamless and modern look.
These can be routed into the cabinet doors and drawer fronts or built-in, as you can see in the custom kitchen cabinets below. We had the millworker use brass strips at the top of these cabinets. This detail gives this transitional kitchen design a unique and personalized look.

Kitchen Cabinet Finger Pulls
Thank You for Reading Our Blog Post on Design Ideas from NYC Kitchens?
I hope this was helpful. If you want to speak with an architect about a potential project, contact us at Fontan Architecture directly.
The post NYC Apartment Kitchen Ideas appeared first on Fontan Architecture.